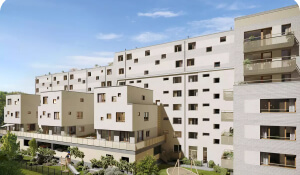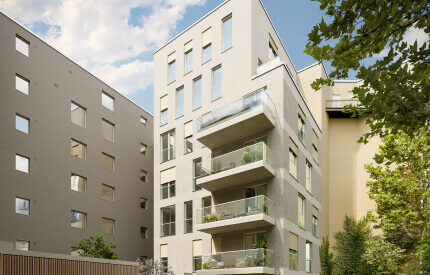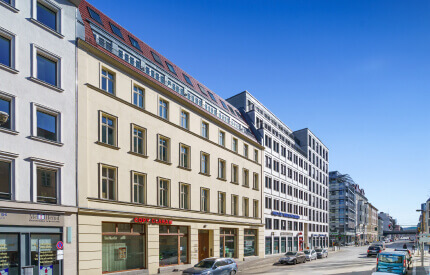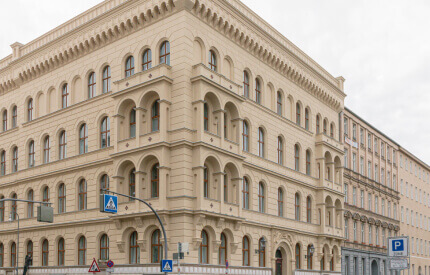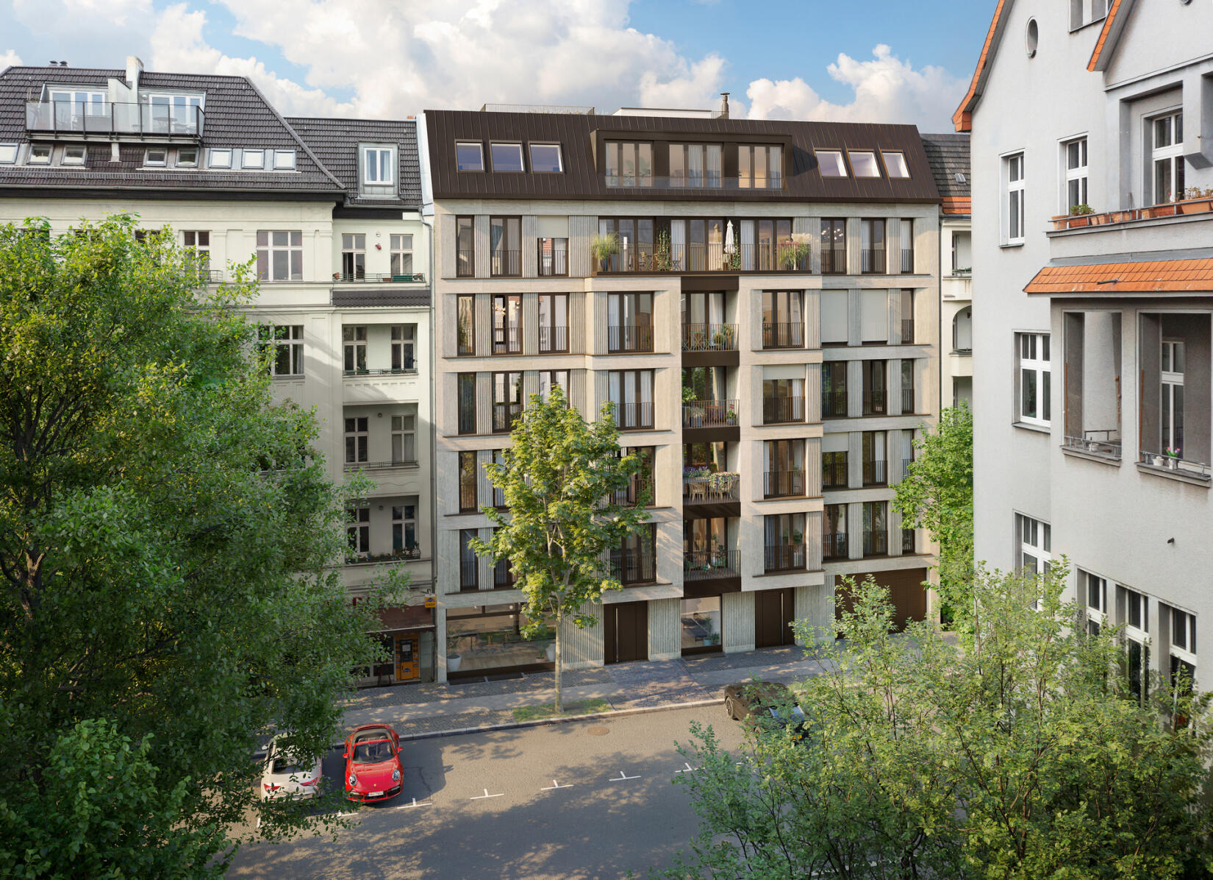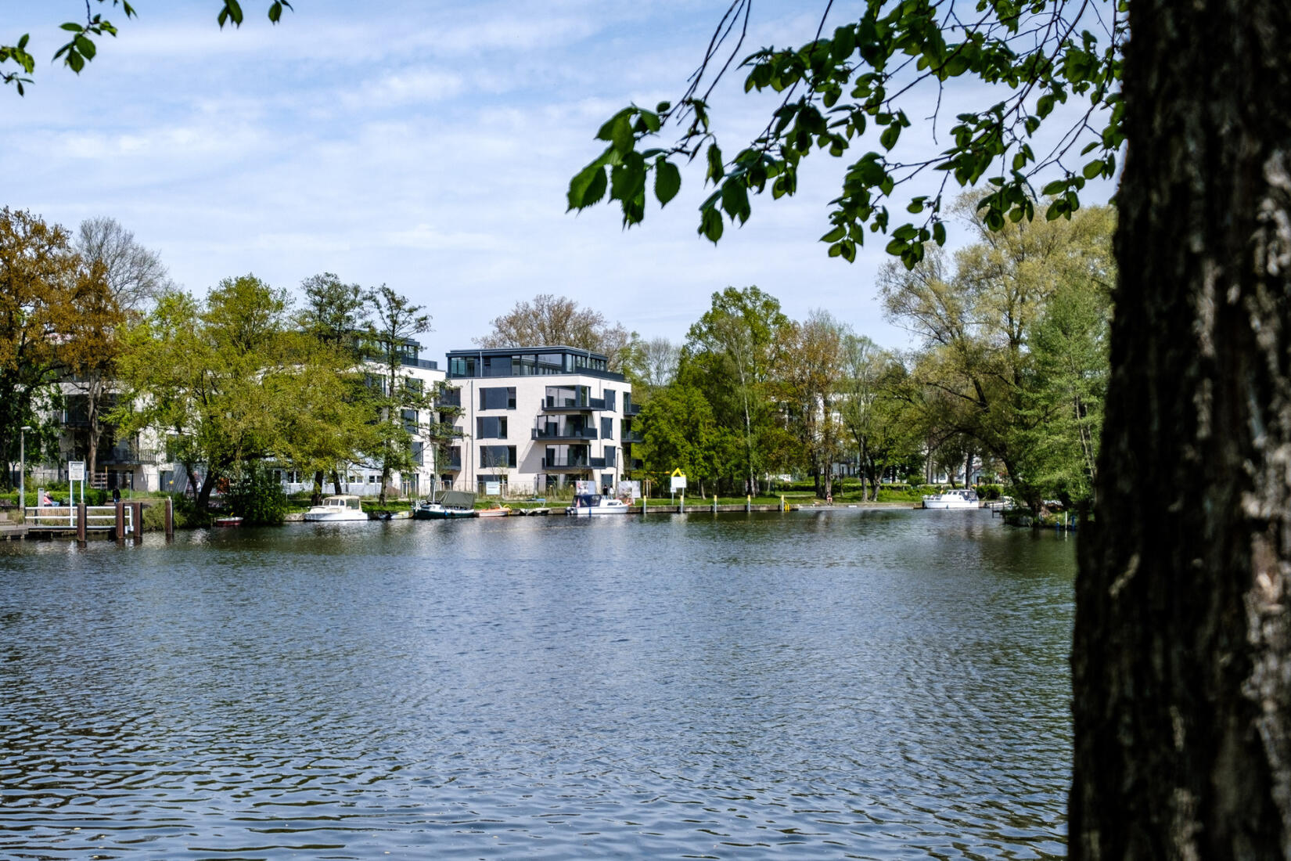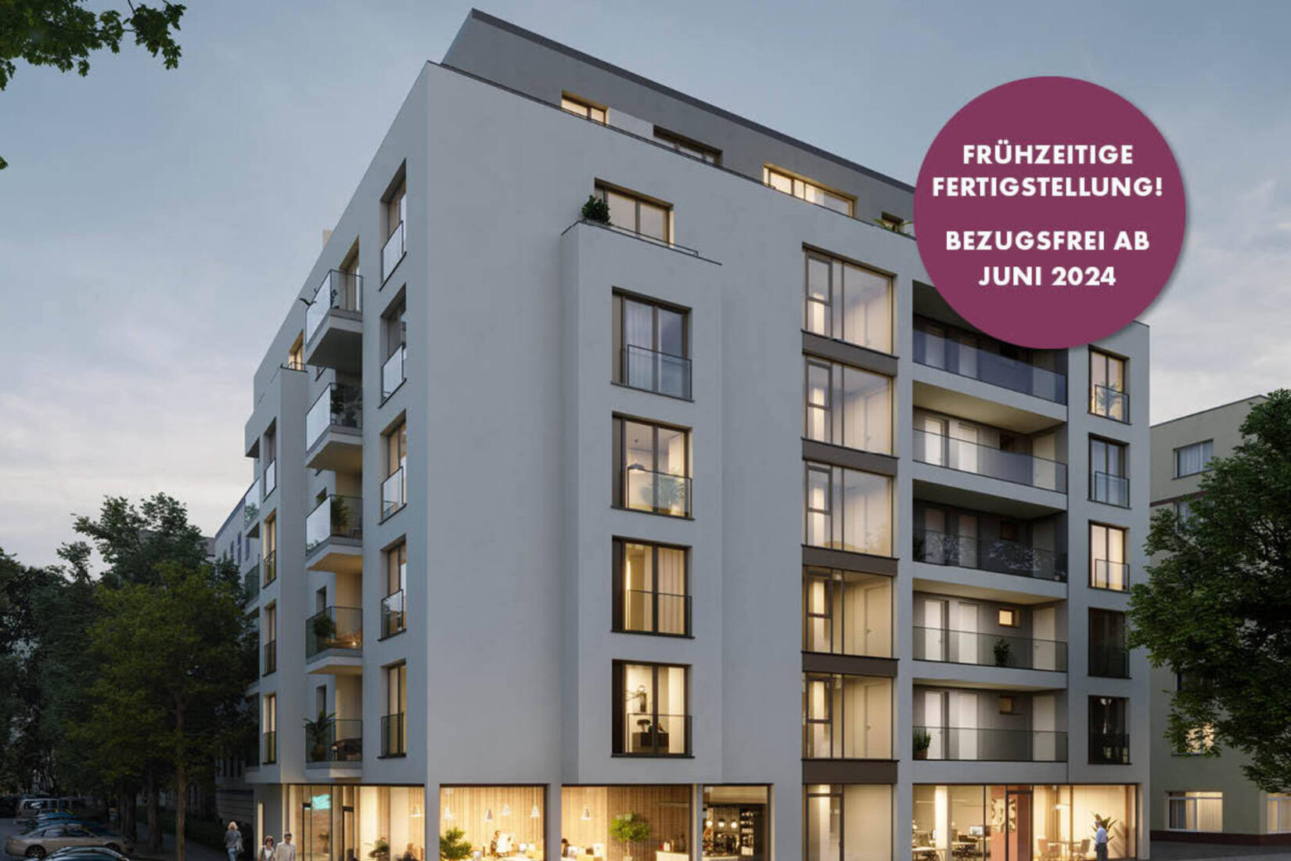Premium Real EstateFind your
KOKONI ONE
The new way of living. In a place where CO2 emissions are falling and deceleration is growing. Where the well-being of the little ones is just as important as the big idea of a climate-neutral housing estate.
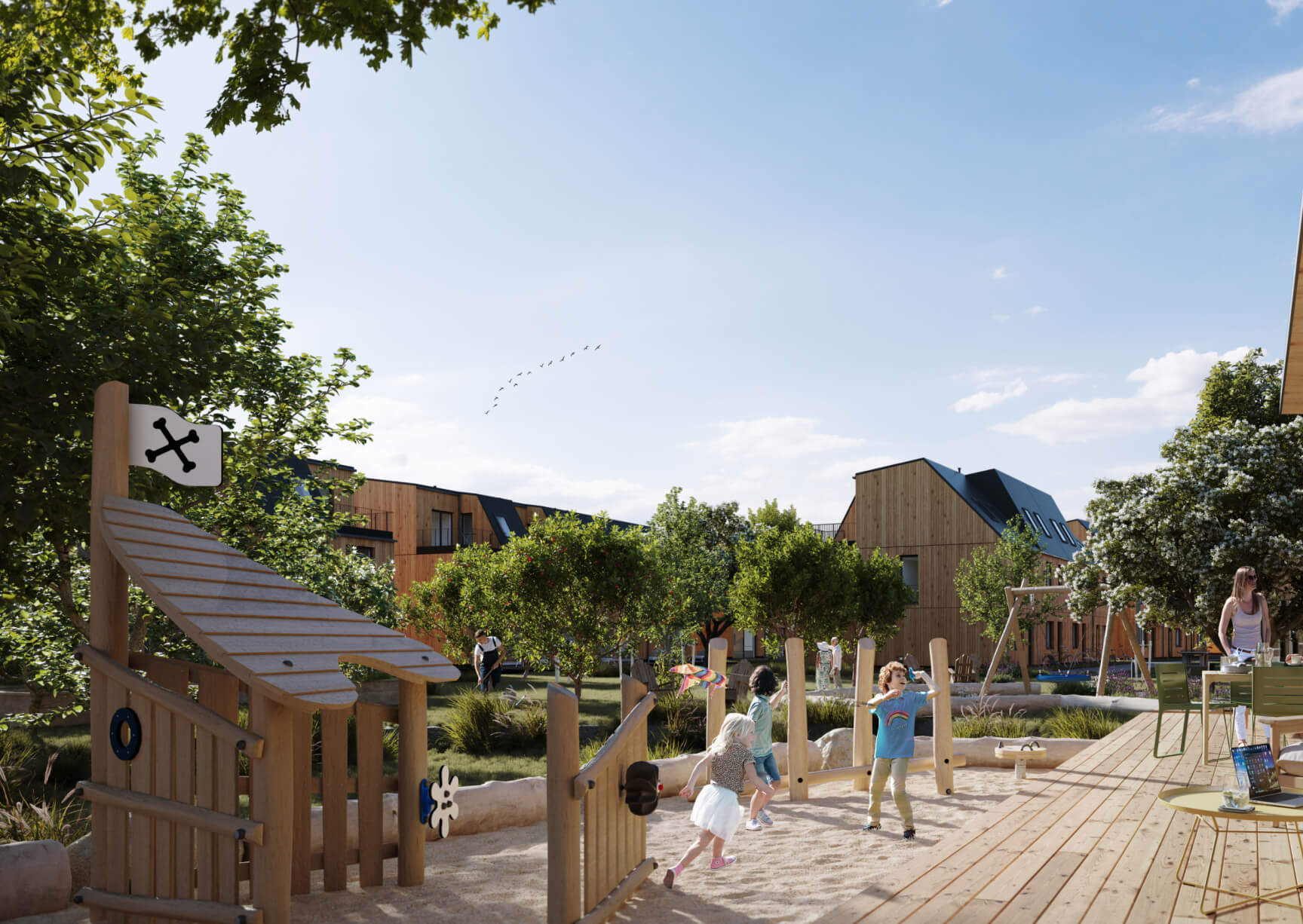
Would you like to sell your property?
We offer tailor-made solutions for a smooth sales process. Maximize your profit and rely on our expertise in the real estate market. Our dedicated team is on hand to help you achieve your goals. Start selling your property today – simply, transparently and successfully.
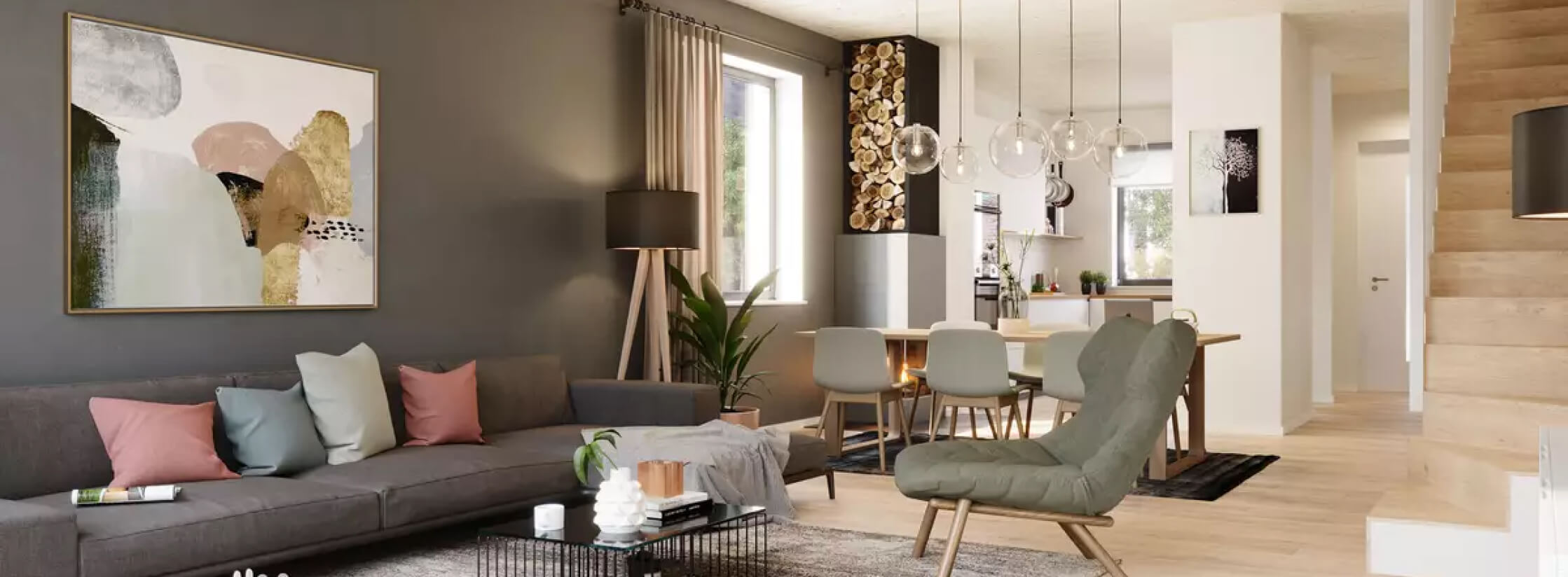
Major tax benefits for investors: 5% depreciation possible through declining balance depreciation
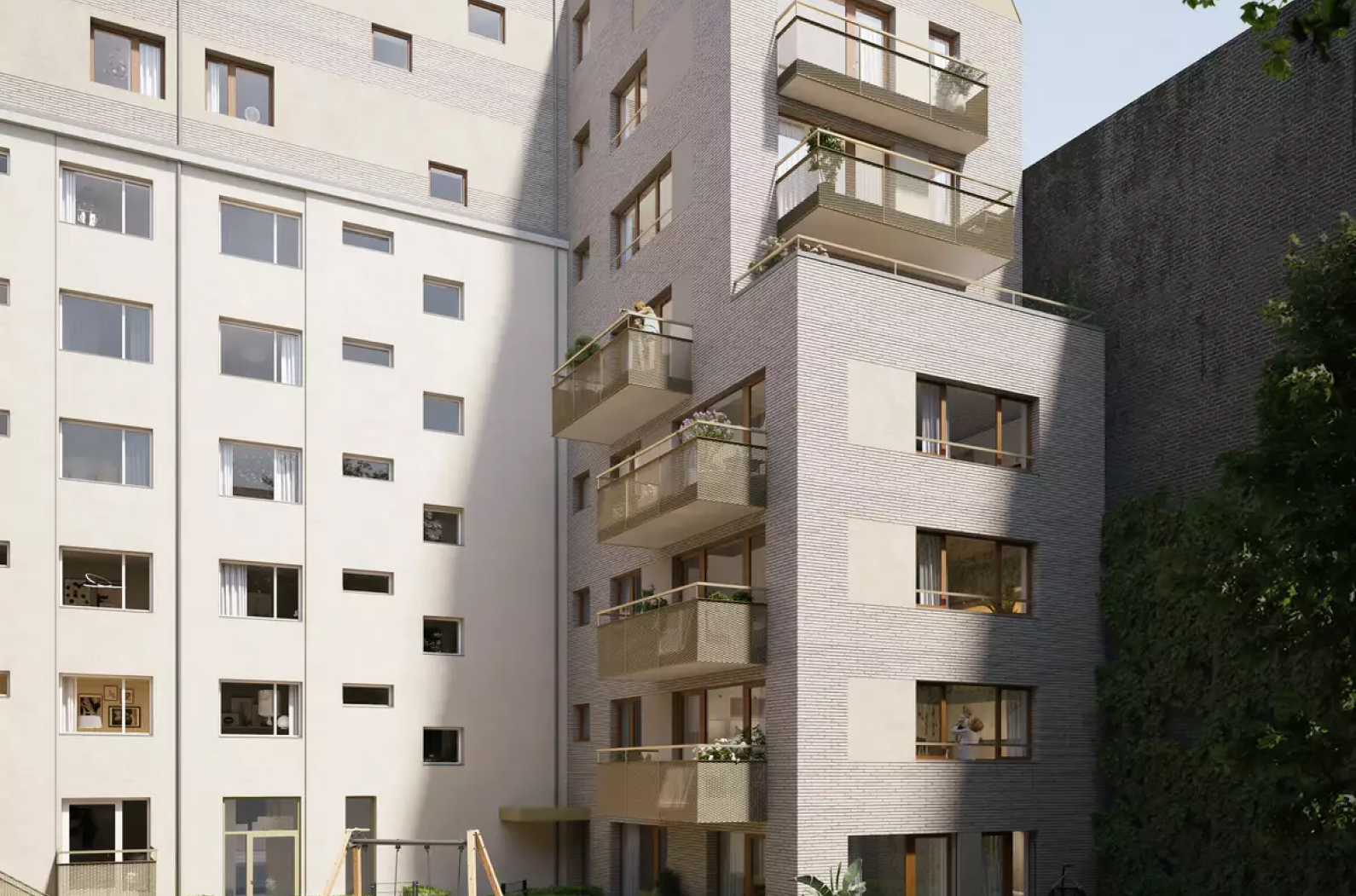
Lucrative rays of hope on the new-build horizon: with the Federal Council’s approval of the so-called &#…
City or country: Where is it better to live?
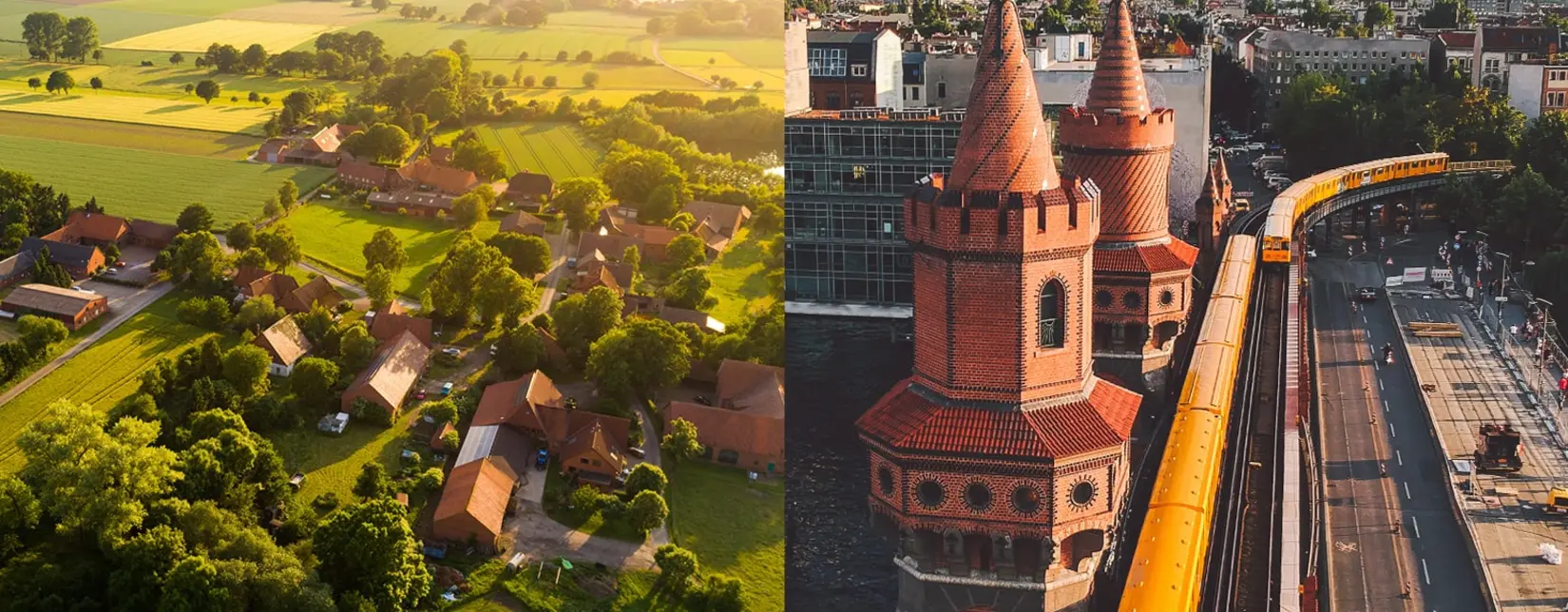
Opinions differ on the question of whether it is better to live in the city or in the country. There are pros …
Browse through our extensive magazine
Dive into our exclusive insider tips and best practices, presented by leading real estate industry experts. Discover valuable insights and optimize your strategies with the secrets that have been proven to work in the real estate industry.
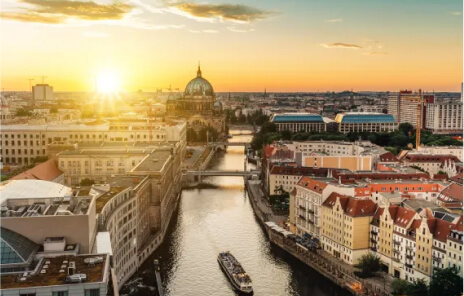
Would you like to finance a property?
Our financing experts offer you a competent all-round service and will find the financing model that is perfectly tailored to your needs.

Take a look at all current projects!
From old buildings to new builds, from Leipzig to Berlin: discover our broad real estate portfolio and the right property for you.

Interested in selling your property?
We support you from the preparation of the property through to the sale and attach great importance to fast processing and maximum proceeds.
Almost 40 years of trust, reliability and expertise. Advice from top experts for your individual success!
For almost 40 years, ZIEGERT has stood for trust, reliability and expertise in the brokerage of high-quality real estate – in Berlin as the market leader and also in Leipzig and throughout Germany.
- Smooth purchasing process
- Digital real estate reservation
- Online advice via video
